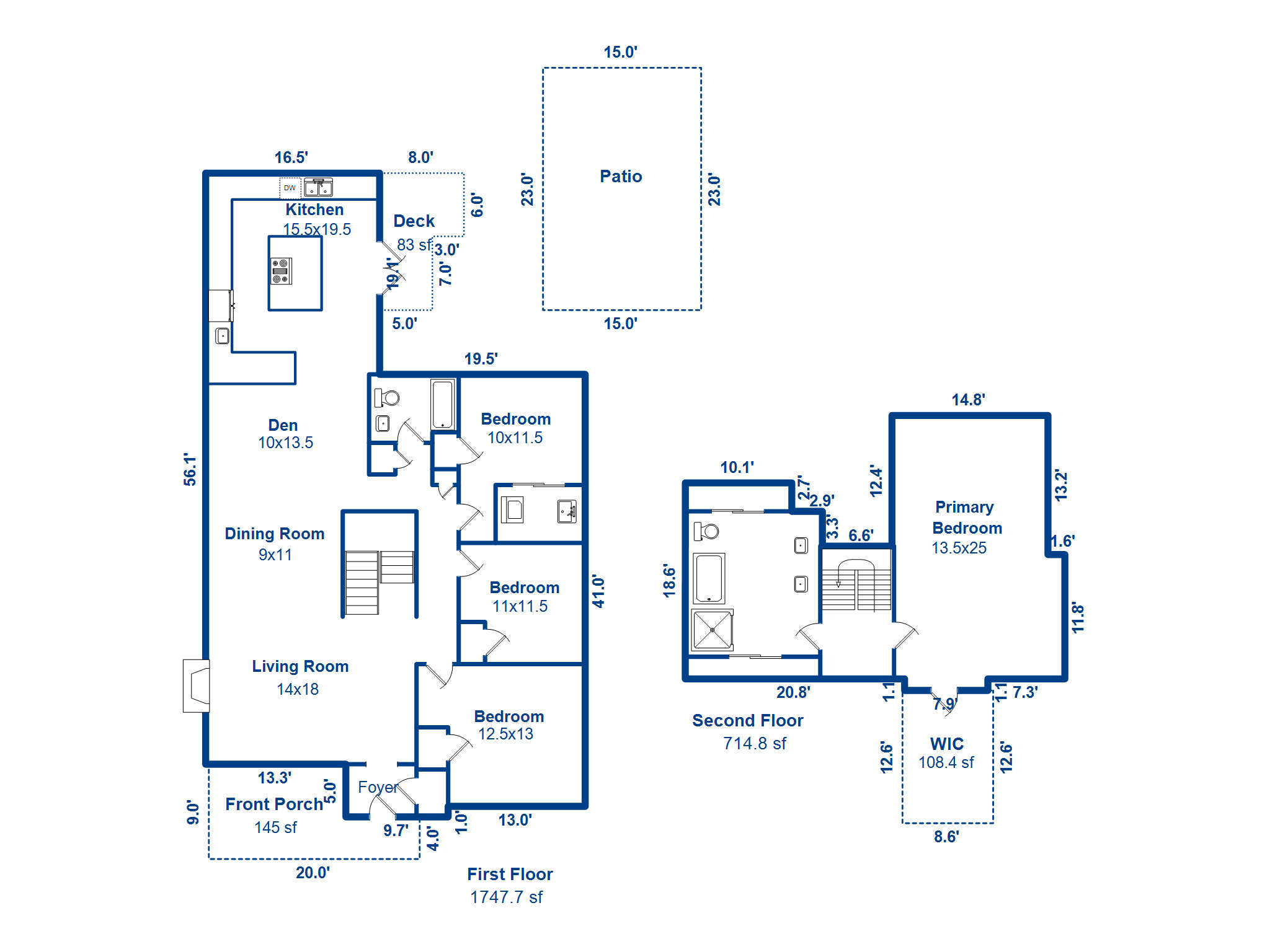Charleston, SC 29403
The expansive open floor plan offers a clear view across the living room, dining and den to the cook's kitchen, a view spanning over fifty feet. The renovation is ideal for entertaining. The exceptional kitchen with top-notch appliances, includes a Thermador professional 48'' range with dual ovens and grill, a professional vent hood, and 30'' deep base cabinets. There are Quartz countertops, a double pantry, pull-out shelves, an island with storage on both sides, and a separate prep sink.
Hardwood floors continue on the second floor in the huge primary bedroom suite which encompasses the entire floor with a sitting/exercise area, a large ensuite walk-in closet, an oversized bathroom with double sinks, two additional closets, a large shower, and a soaking tub.
The main level offers three more bedrooms and a bathroom, plus a laundry room with a sink. This smart home has recessed lighting throughout. The large windows, with top-down, bottom-up window shades, allow for customizable light and privacy settings.
The home features a secluded fenced back yard with a cozy patio, and a storage shed. It is conveniently located just 1.5 blocks away from the Ashley River overlook, where you can enjoy breathtaking sunset views. You can easily walk to nearby attractions such as Park & Grove, Herd, Rodney Scott, Hampton Park, Corrine Jones Park, and a dog park.

